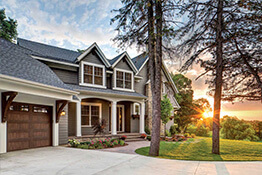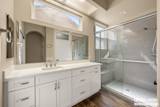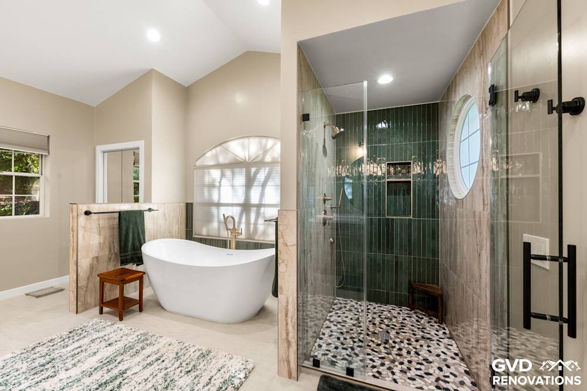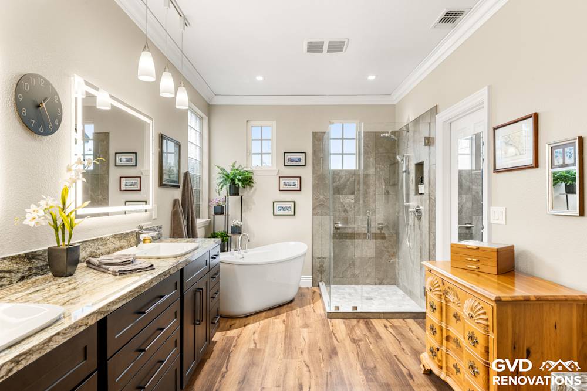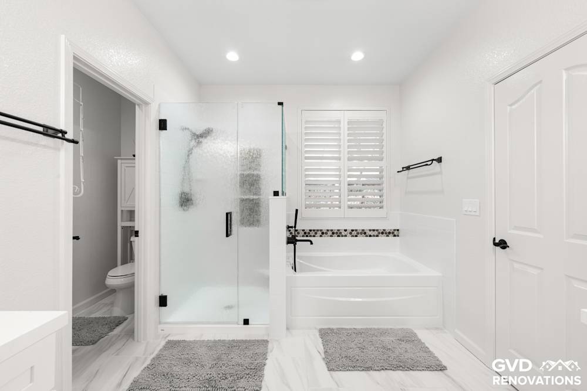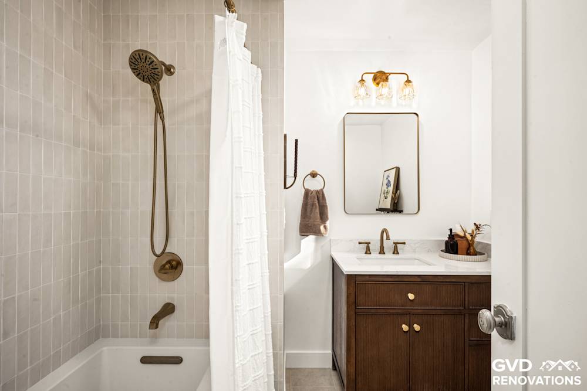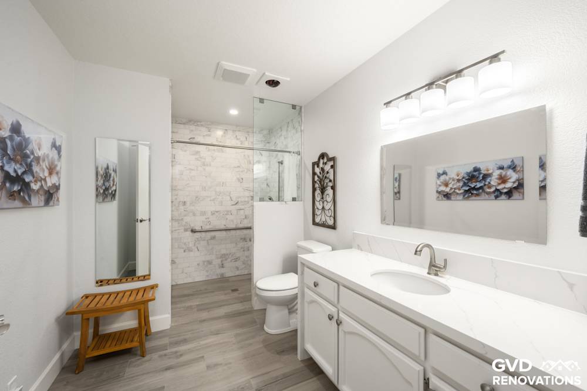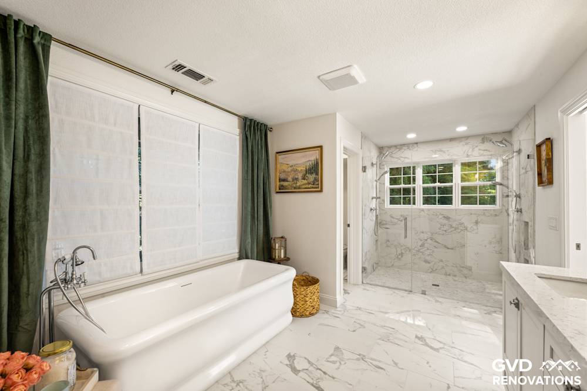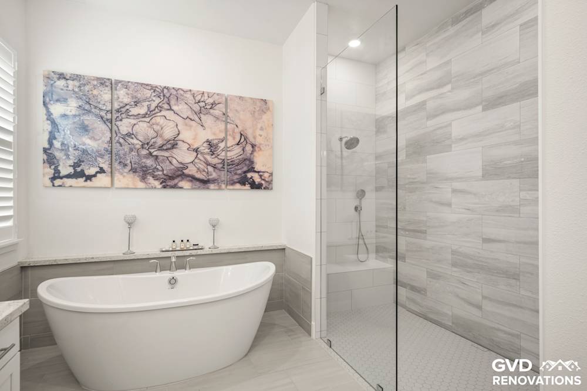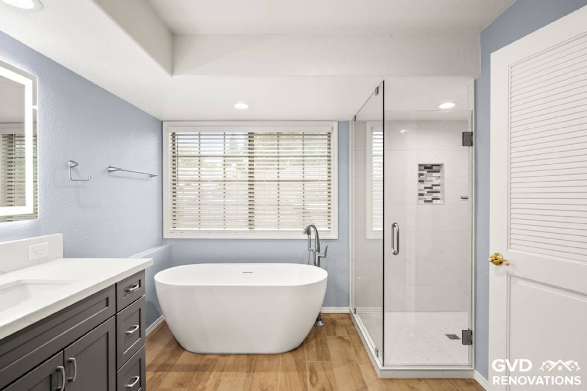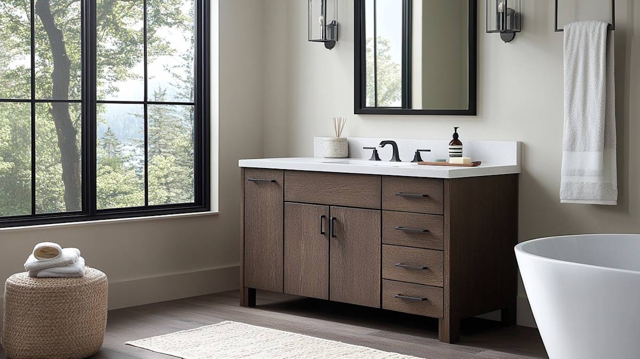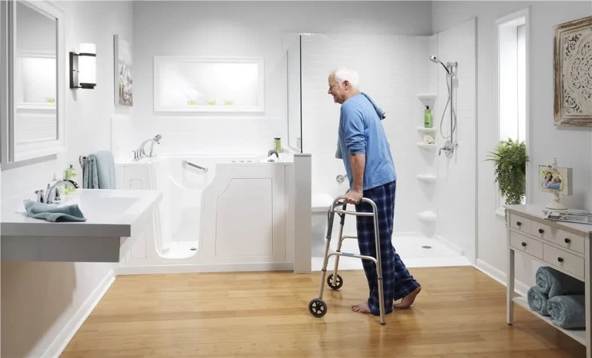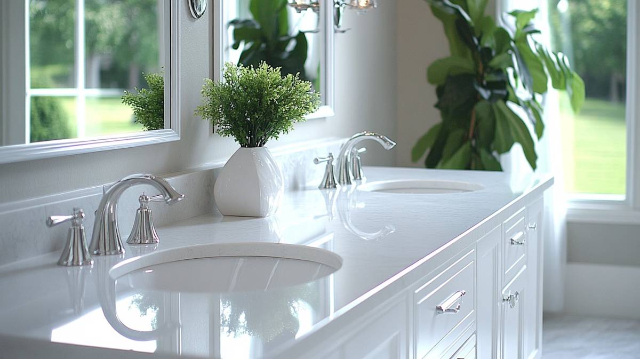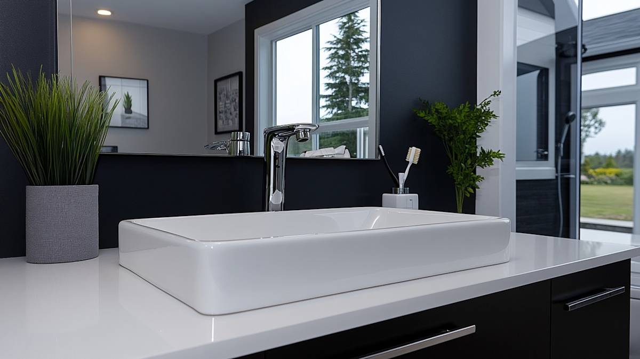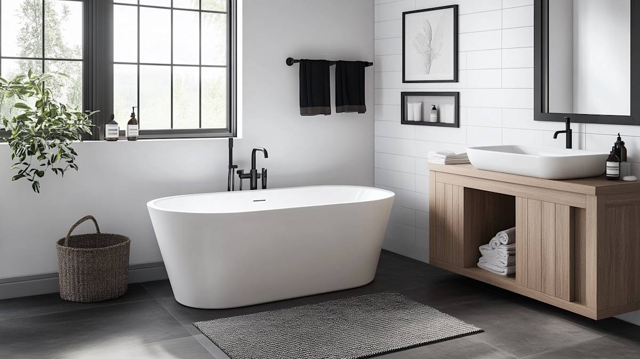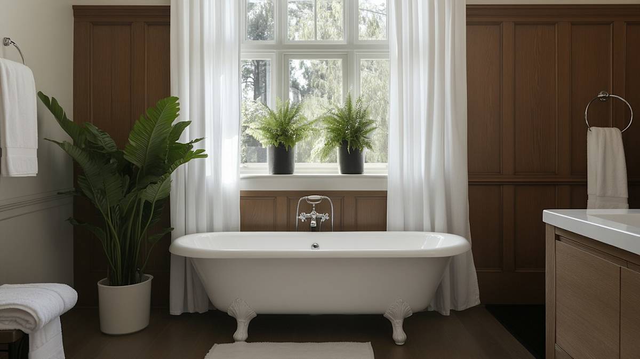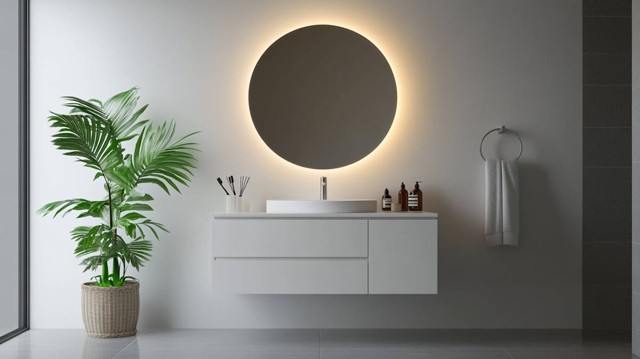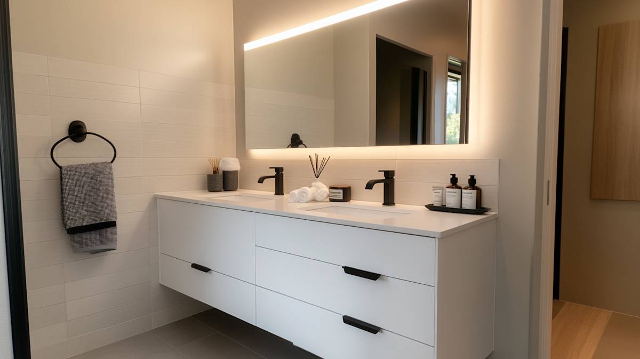Roseville Custom Bathroom Redesign Photos
Our team completed a full transformation of this spacious bathroom, incorporating thoughtful upgrades and accessibility-focused features. We began by demolishing the existing bathroom to make way for a custom layout tailored to the homeowner’s needs.
A new pony wall was constructed to define the shower space, and grab bar backing was added inside the shower walls for future safety enhancements. A new barn-style door was installed, and the existing medicine cabinet was removed and closed off to streamline the space.
Plumbing lines were relocated inside the walls to support the redesigned vanity and shower layout, and capped off where no longer needed. We upgraded the ventilation system with two Title-24 compliant bathroom fans—one as a replacement and one new unit repositioned for optimal symmetry.
The shower itself features a zero-threshold pan on a concrete slab foundation, waterproofed with HYDRO-BLOK, and finished with a beautifully tiled floor and Piedrafina marble shower walls. A recessed shampoo niche was installed for storage convenience. The semi-frameless glass shower enclosure adds a clean, open look.
The vanity area was upgraded with custom semi-custom Waypoint cabinetry, including a seated makeup station under the window. New sinks, faucets, and a floor-mounted bidet toilet were installed. We completed the project with fresh paint throughout, new tile flooring, and updated baseboards to tie everything together.
This remodel blends timeless finishes with practical upgrades—creating a comfortable, elegant, and functional space.
